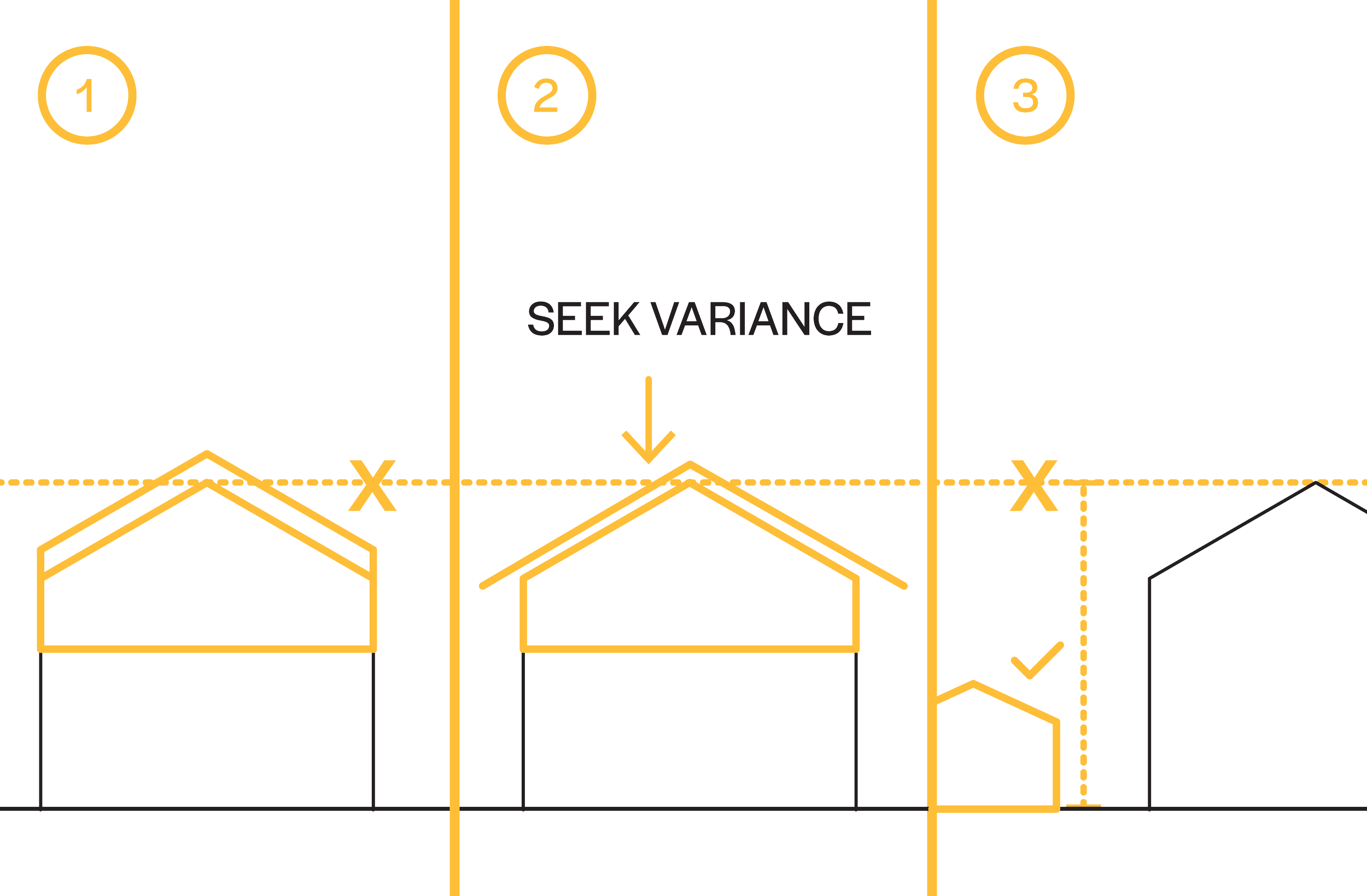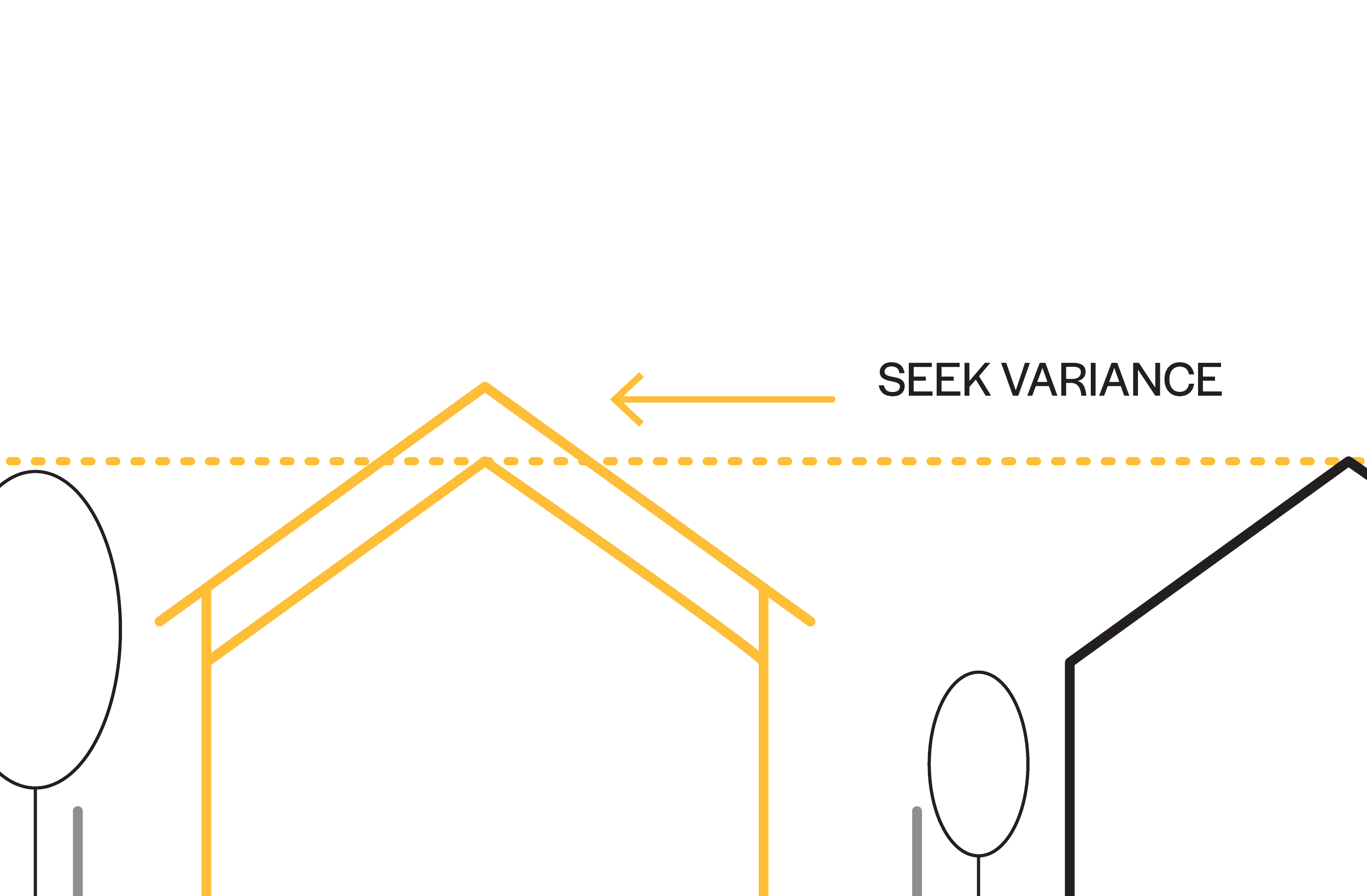The realization of your ADU begins with design.
The ADU ordinance contains dimensional requirements that must be followed. They are listed and illustrated below.
Design Requirements
The minimum lot size for a lot that has both a primary dwelling unit and an accessory dwelling unit is 4,000 square feet.
Lot Standards
Your zoning district will determine building coverage standards, in terms of built area and setbacks. Please check that your property complies with these standards.
Lot Coverage
The ADU shall always be smaller or equal to than a primary dwelling unit located within the principal structure.
Floor Area
The minimum livable area of an ADU should not be less than 400 square feet.
The maximum gross floor area of and ADU should not be more than 1,200 square feet or size of principal dwelling, whichever is smaller.
Living Area
1. Interior ADUs cannot exceed the existing height of the principal structure.
2. If dormers or roof alteration are required for making an attic space, the alterations shall comply with underlying zoning or seek a variance.
3. Detached ADUs cannot exceed the height of an existing accessory structure or principal dwelling.
4. If raising the roof height is necessary to make an accessory structure habitable, the alterations shall comply with underlying zone or seek a variance.
Height & Building Envelope Dimensions
Parking Requirements
No minimum off-street parking is required for an ADU.






