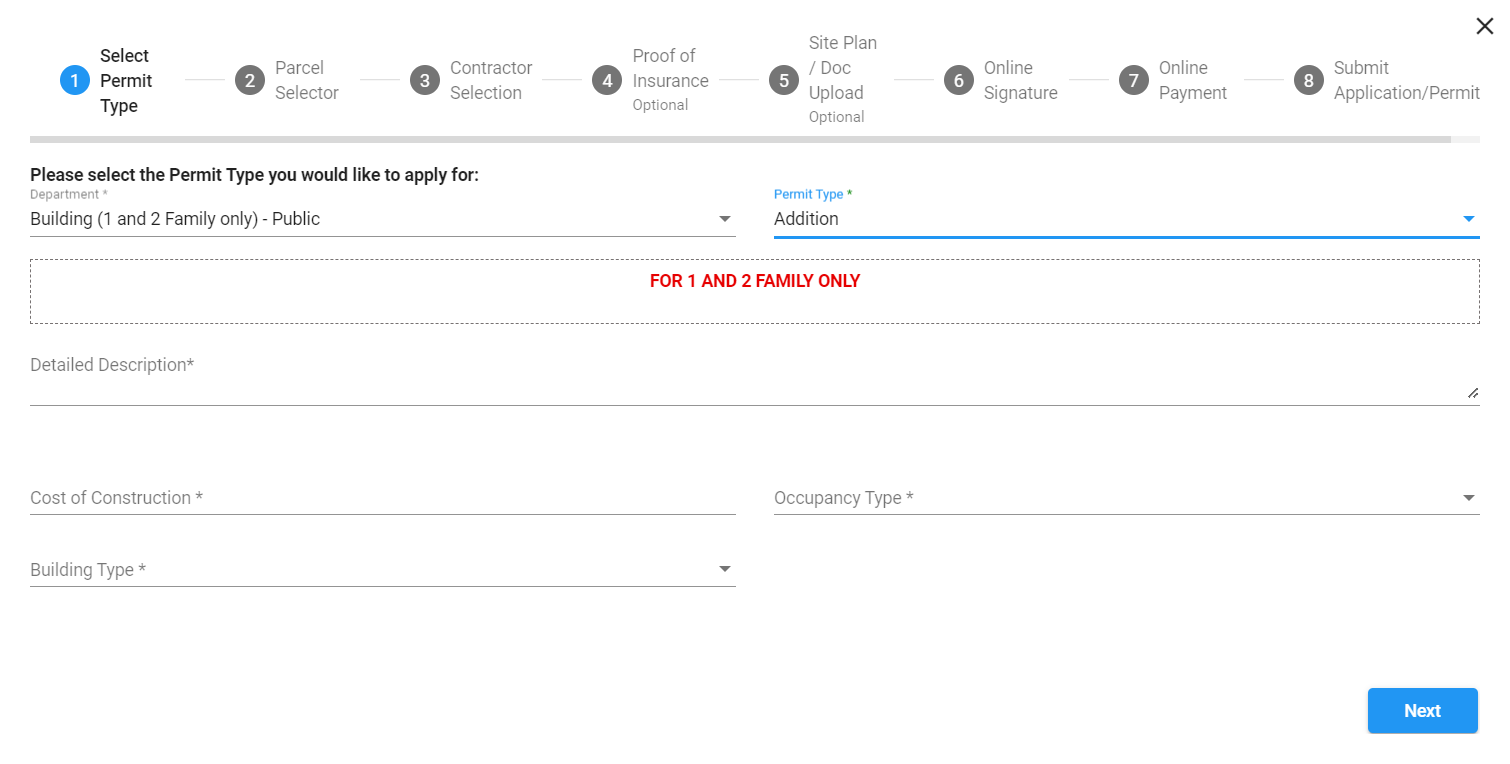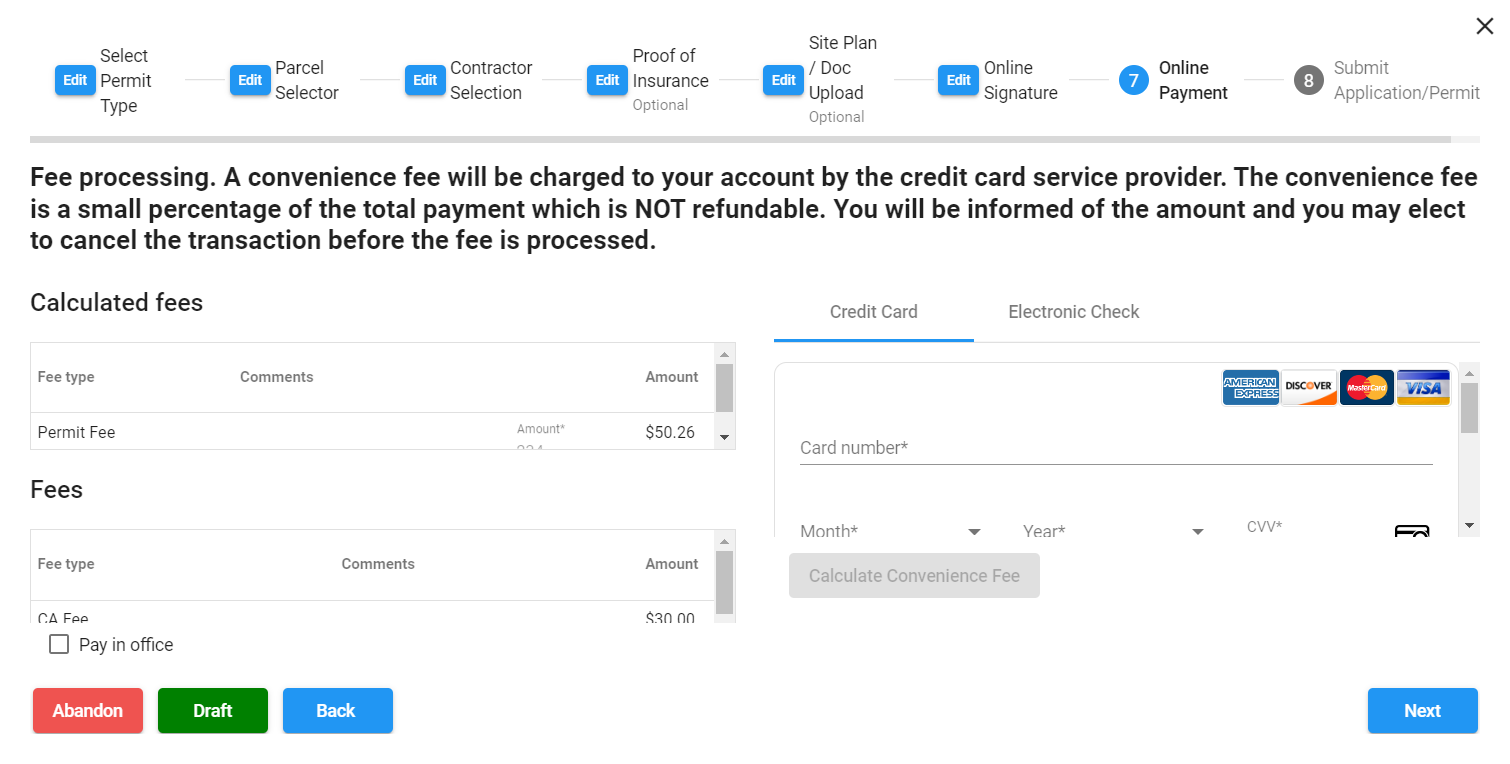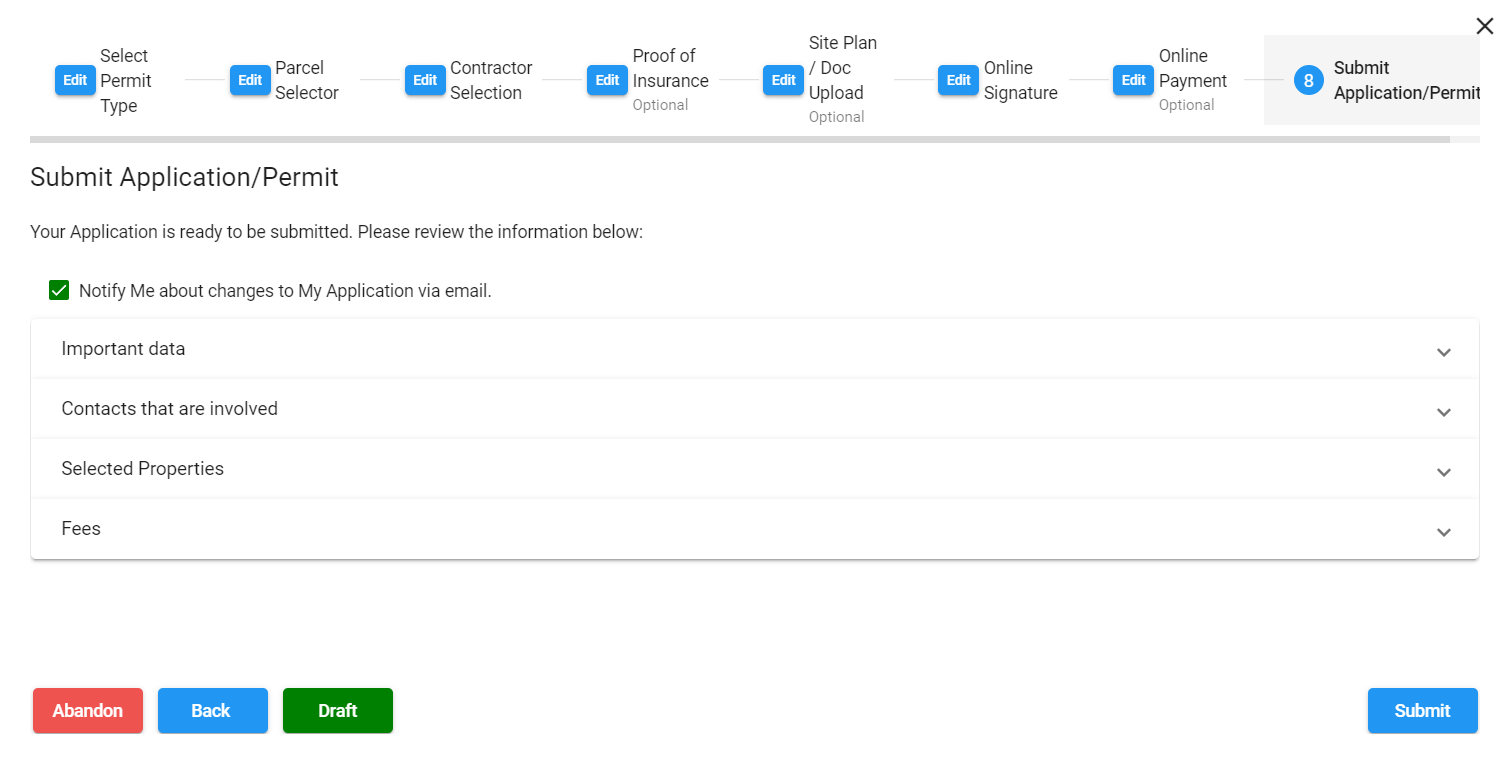The main steps towards gaining a permit to construct your ADU are as follows.
Gather materials for the building permit application.
1
Meet with City Plan for a pre-submission meeting.
2
Revise your application materials post-meeting and submit the application through City Squared.
3
Submit your notarized deed restriction to the city clerk’s office.
4
How To Use City Squared
Materials for Building Permit Application
For more information on each component of the application, refer to the links included with each description.
All documents must be submitted through City Squared; the signed and notarized Deed Restriction must also be submitted to the City Clerk’s Office.
The deed restriction, affidavit of residence, and zoning table can be found on the Resources page of this toolkit.
Documents
-
This can be accessed online or by contacting the South Central Connecticut Regional Water Authority.
Contact Jenine Wilson, Contract Records Technician
90 Sargent Drive, New Haven, CT 06511
(203) 401-2570
jwilson@rwater.com
http://www.rwater.com -
Contact: Ricardo Ceballos, Project Engineer
260 East Street, New Haven, CT 06511
(203) 466-4211
receballos@gnhwpca.com
http://www.gnhwpca.com -
File the Accessory Dwelling Unit Deed Restriction on the land records at the City Clerk’s Office, 200 Orange Street New Haven, CT 2nd Floor. Upload a copy of the recorded Restriction with your application to City Squared.
-
Please read the Accessory Dwelling Unit Owner Occupancy and Leave of Absence Rules. Then read, sign, and notarize the Accessory Dwelling Unit Affidavit of Residence.
Links to these documents can be found on the Resources page.
-
Fill out the zoning table provided on the resources page.
Drawings must be at least 8.5 x 11”, and at a scale no smaller than 1/16” = 1’-0”. A sample drawing set can be found on the Resources page of this toolkit.
Drawings and Photographs
-
Floor plans must be provided of every floor in the structure. Every room shown on a floor plan must be labeled. Floor plans may be a sketch.
-
A plot plan and plot elevation is required. The plan must include the building envelope of all structures on the site and show the property line and proposed and required setbacks. The elevations must include all sides of the structure(s) directly associated with the improvements.
-
Provide photographs of front, sides and rear of the existing property.
All photographs must be in color, no less than 8” x 10” and submitted on individual sheets of paper.
Each photograph must be accurately labeled with the location being shown and the description of the proposed work area(s).
Photographs that have been altered in any way need to be labeled as such, indicating the type of changes including but not limited to photo-shopping or cropping.
Photographs must be submitted to document all work areas and show an overview of the structure or object being modified.
-
Surveys are not required for ADU’s in existing structures. If a survey is provided, it must be signed and sealed (with the survey date indicated). Surveys must be on sheets no smaller than 8 1/2 ” x 11” and drawn to scale not smaller that 1” = 30’ feet.
-
Contact the Greater New Haven Water Pollution Control Authority (GNHWPCA) to obtain this.
Contact: Ricardo Ceballos, Project Engineer
260 East Street, New Haven, CT 06511
(203) 466-4211
receballos@gnhwpca.com
http://www.gnhwpca.com









